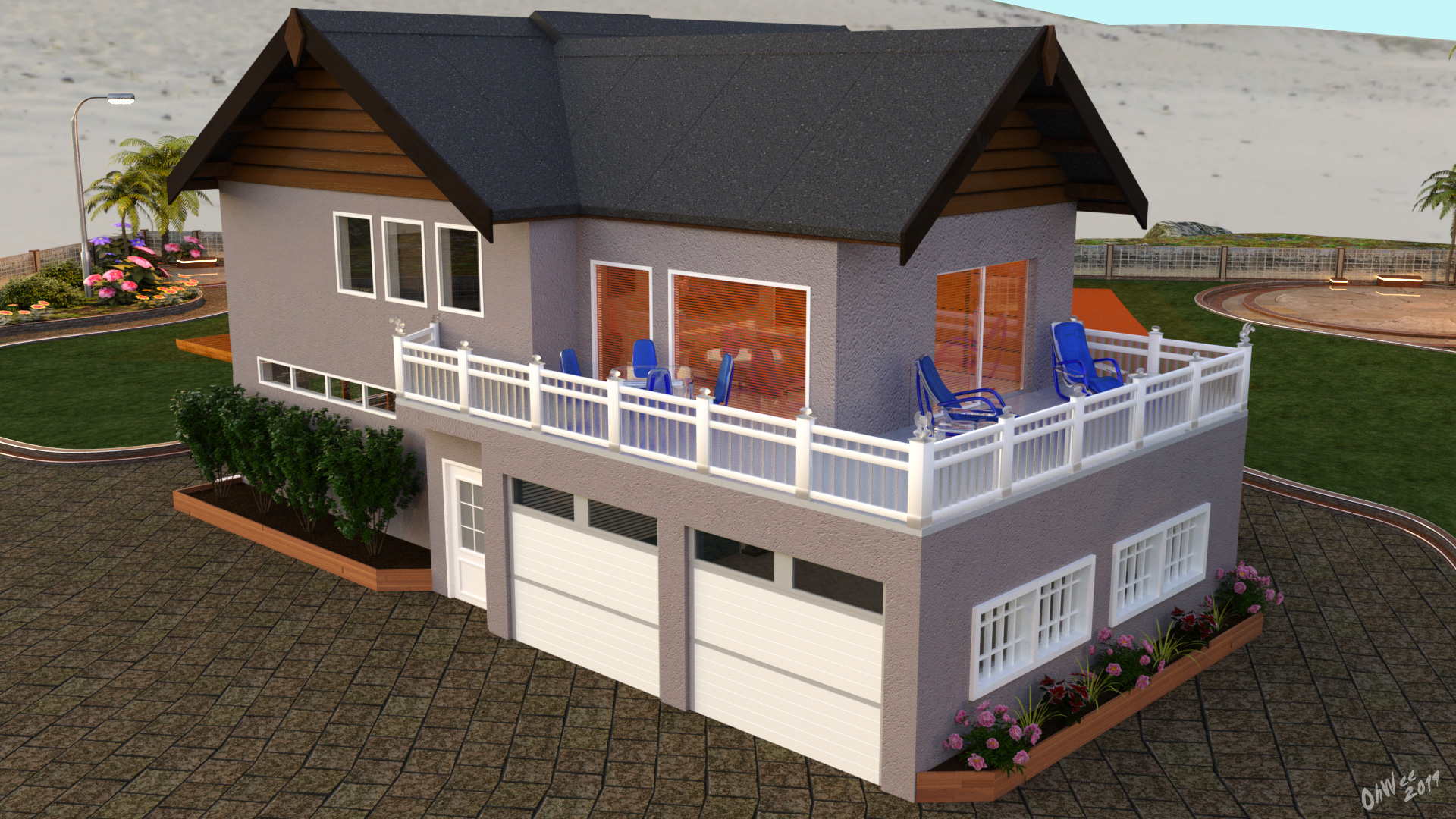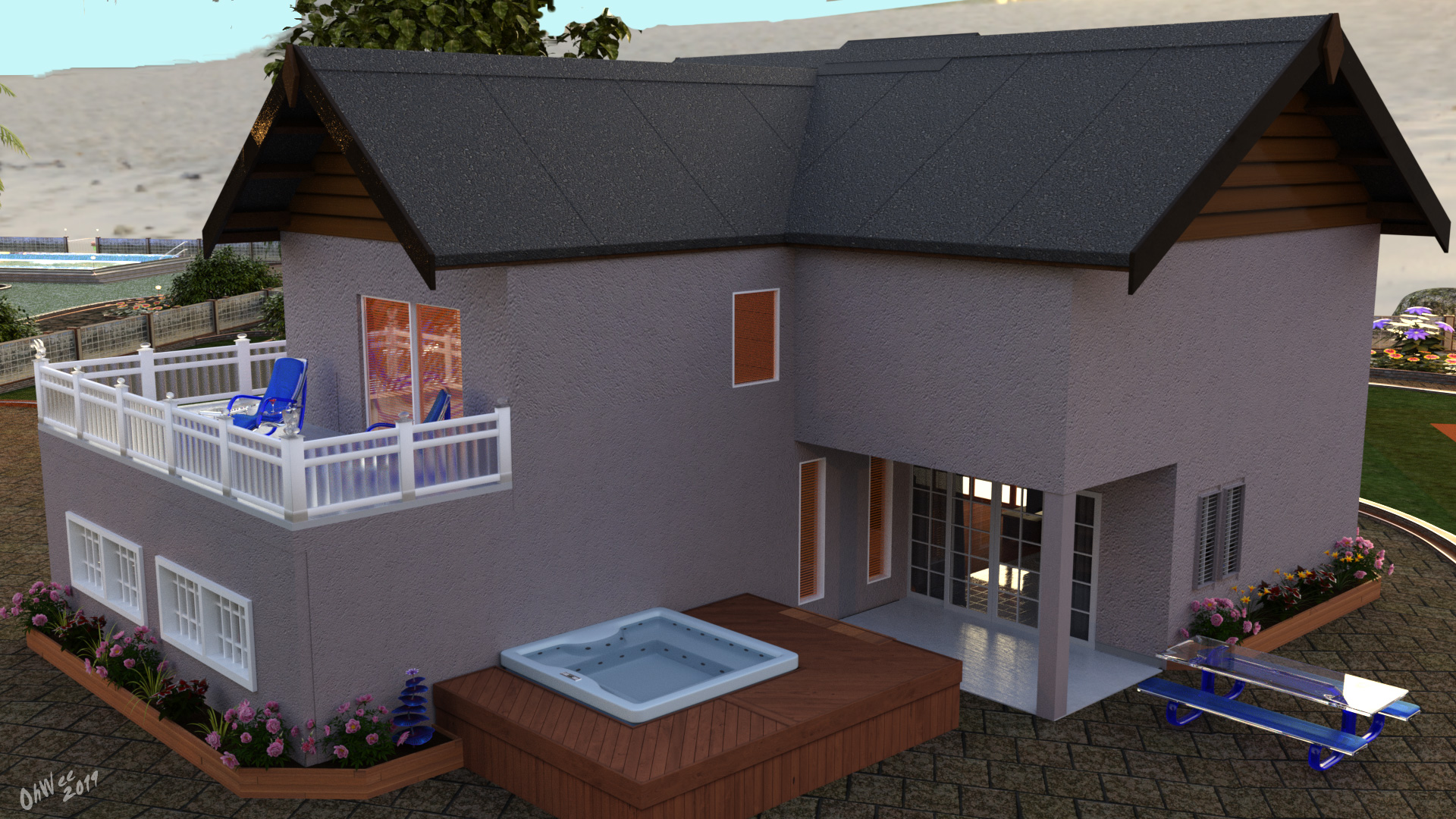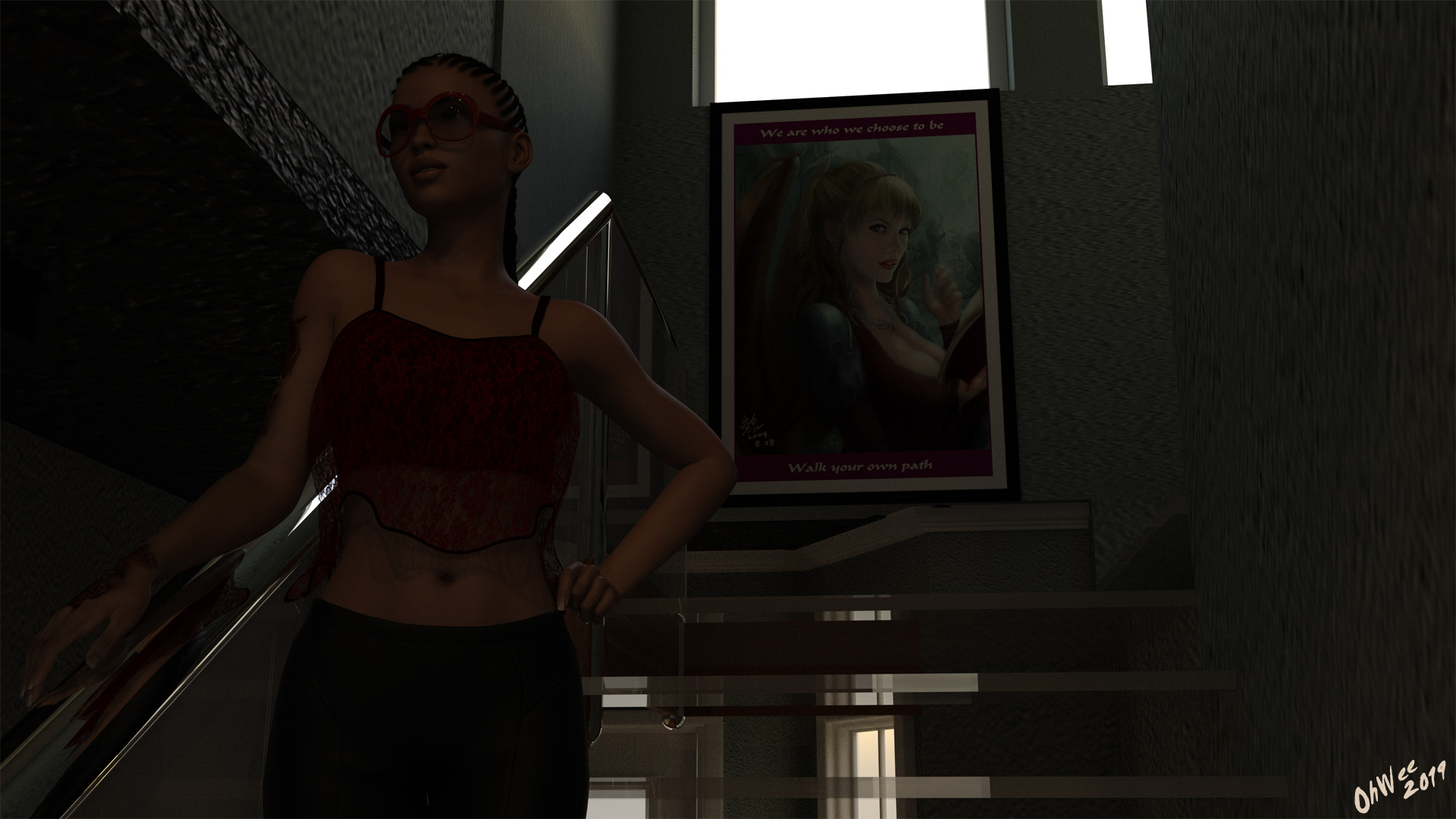So, I did this (building an entire house) the hard way, with Daz3D primitives and Hexagon. I recently made a moulding strip for my walls in Hexagon, with the irregularly shaped profile, and a separate 'outside corner' moulding piece, also in Hexagon, then imported these into Daz and placed them manually in there.
I'm sure using other programs might be faster in some cases, but in my case, particularly when I'm joining separate room products together, just working inside of Daz ensures that the texture maps won't get messed up when exported and then re-imported. I use the geometry editor tool to delete the stuff I don't want, and then replace the stuff I need with primitives, objects made in Hexagon, etc.. If I was building rooms from scratch, then working with a separate program would be fine, but I'm often modifying existing products as opposed to trying to build something new. Usually because the existing product has the stuff I need, and if I'm doing fanart, I like to use/work with the same models that the 'source material' uses.
This was done almost entirely in Daz Studio only, combining several existing products into a unified structure, with a couple of things done in Hexagon (the moulding I mentioned, and I need a 'parallelogram' for my glass section under the railing bannister on the stairs, and a simple triangle for my planter dirt.
The 'lot' the house is sitting on is from Airport Island, although I replaced the pool with a tennis court:

In the next render (below) the room sitting on the balcony is actually a kitbash of two separate rooms, which I merged together after deleting half of the walls on each, and then positioning 'kitty corner' to each other. I wanted the glass windows/sliding doors on the two walls facing the camera. The white & clear fencing used to be wood fencing (from a Daz product), and I added the crystal gargoyles to the corner posts. Daz shaders at work here. I also built the planters by hand using primitives, with 'triangular' dirt pieces that I edited from a plane in Hexagon real quick for the angled corners. The garage is an existing Daz product, with the exterior textures modified to match the house. Same for the roof pieces (from some beach hut actually). The long window and three smaller windows to the left were built by hand in Daz, as was the wall that they are part of. I grabbed the front door from another Daz product, then retextured it accordingly of course.

Here's a rear view. Note that the second floor above the kitchen/patio was originally two separate rooms (still is), unified using primitives, and of course I added the support pillar using yet another primitive. The two long windows next to the patio and hot tub were built in Daz using primitives as well. I borrowed the wood blinds from another Daz product (also seen in the render above), rescaling them to fit the various windows of course.

Note the seam above the corner of the flower planters next to the hot tub in the above render. This was a slight wall misalignment issue, which I addressed after doing this render. Also, I intentionally kept the number of windows on the back wall to a minimum, as it's facing North (the house is located in the northern hemisphere in my mind), hence no sun ever hits the north wall. Plus the two bedrooms and laundry room on the second floor didn't have windows on that side in the first place, although I added the small second floor window above the hot tub deck just for fun.
Here's an earlier render of the staircase area, which is between the garage and the living room, and between the two long windows I just mentioned and the front door. This is an early 'test render', so don't mind the black texture to the left. I've since finished up this staircase/hall area after I did this render, and unified the textures/coloring for the stucco walls and ceiling but haven't done an updated 'showcase' render for it as of yet. Also, I was still aligning the walls in this section, hence the 'seam' behind Coco's head (fixed that after I did this render).
There's some other details involving the stairs, but I don't have a test render handy at the moment (on a different computer). My point is that this entire area is effectively a new room built almost entirely inside of Daz. About the only 'premade' product you see here is the door you see behind Coco and the stairs. Oh and the picture frame, with some image I added.
Here's the shot of the hallway from the Kitchen and Living room angle. The Kitchen and Living rooms were two separate products from different content creators, and were the 'impetus' for me wanting to create a 'unified' house for my crossover story. The garage is from a third content creator, that I wanted to incorporate as well. The doorway behind the stair railing pillar goes to the garage, and came with the garage product. I just had to rework the door frame a bit to 'match' the hallway. You can't quite make out the corner moulding piece next to the vent above the patio doors, but that's why I needed a moulding profile...
Note that this is a later render, hence the 'black ceiling' issue in the hallway was addressed. Actually, I ended up shifting the second floor room entirely over the garage,, hence the need for an overhang over the hall was eliminated, except for the 'walkway' to that bedroom of course.
There are a few other details I added, Namely a second floor hallway closet and hallway/walkway, also added another existing product, a Study, from the same 'set' that the Garage, Laundry Rooms, and Bedrooms are from, but I've already made my point here, plus I don't have renders handy for those at the moment.
One other cool feature of the Geometry Editor tool is that you can select polygon faces, and assign them to a new texture group(s). This is how I was able to modify the existing room products so that the interior walls would have stucco textures while the exterior walls would have a concrete texture. (The rooms and front door model shared the same texture maps for interior and exterior walls before). This is why I prefer cubes to planes for walls in many cases when modifying existing rooms or making new ones. This also helps with light leak issues, as aligning planes perfectly can be a pain sometimes, while cubes have the 'edges' to help block light a bit.
Another cool thing you can do with cube primitives is (after you select an appropriate number of subdivisions when creating said primitives), is to 'knock out' holes for your windows, then send the primitive to Hexagon real quick to 'join' the inner and outer walls around the window frame area. I did exactly this for the rear hallway wall next to the patio and hot tub, then added a five more cube primitives to build the window glass (1) and window frames (4 strips total).
I like using cubes for glass instead of planes, because glass generally has a bit of thickness to it, plus it might be 'double paned', which technically you should use two glass cube primitives for, but most people would never notice that in a render.
Anyways, my point in sharing all this is to point out that, once you get a hang of a few of the tools in Daz (mainly the Geometry editor tool and primitives), you can actually do quite a bit inside of Daz itself if you don't mind taking the time.
For an entierly new house or room, yeah other programs may be a bit faster, but if you are working with existing products, just keep in mind that all you may need is Hexagon and Daz Studio... if you don't mind investing a bit of time to make it all work.









